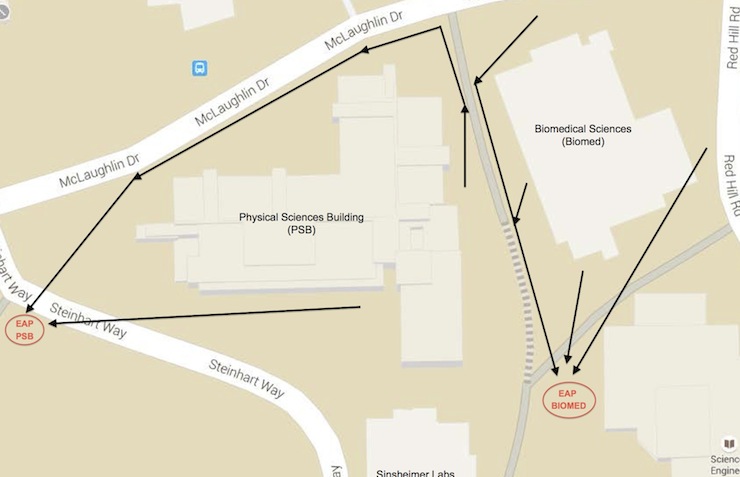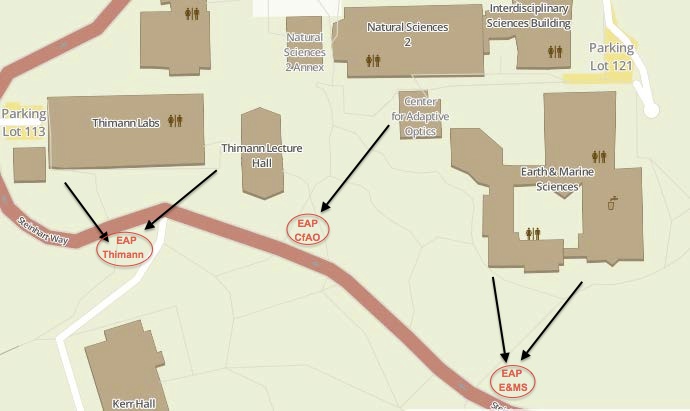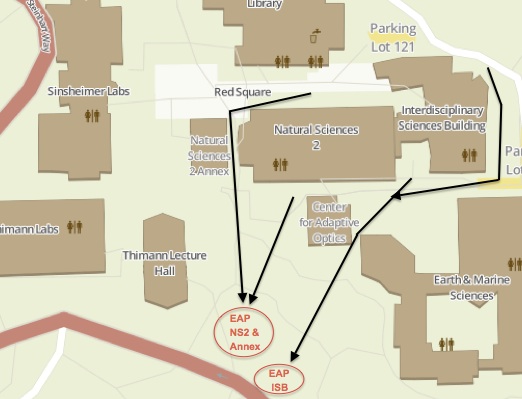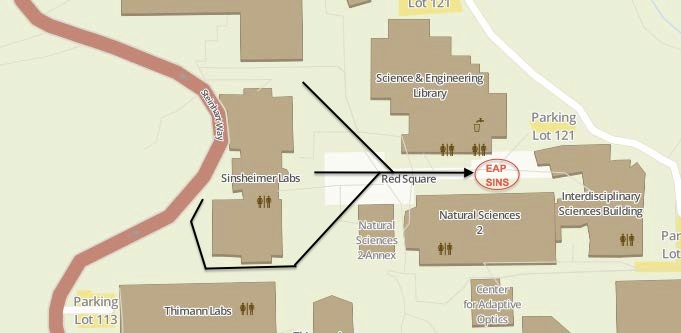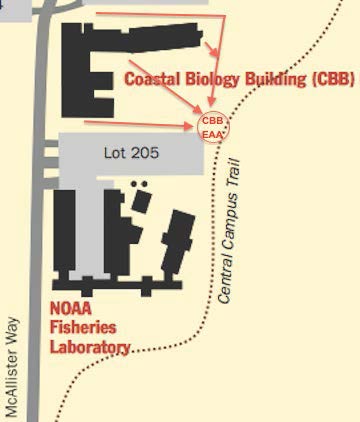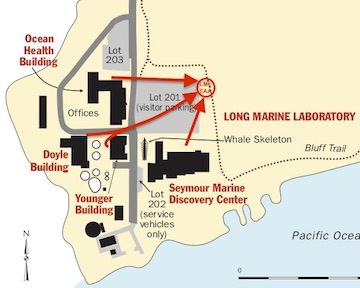Safety & Emergency Preparedness
The Division of Physical and Biological Sciences works closely with the Office of Emergency Management (OEM) in continually developing and improving upon the division’s emergency preparedness.
Part of that effort includes the PBSci Evacuation Coordinator (EC) Program and annual evacuation drills. PBSci EC orientations are typically offered before scheduled evacuation drills. The success of the program relies upon volunteers willing and able to serve as PBSci ECs and whose work area is in a PBSci building. The primary goal for all ECs is to calmly and quickly guide occupants out of the building in a safe and orderly manner and direct evacuees to their building’s Emergency Assembly Point/Area (EAP/EAA) when the building alarm system is activated.
For more info about serving as an Evacuation Coordinator for PBSci, please contact Hazel Green.
Prepare Now
In the event of an EARTHQUAKE, follow OES Emergency Procedures – Earthquake.
In the event of an EVACUATION, all personnel should know the following:
- OES Emergency Procedures – Fire
- Know the nearest stairs and exit route out of the building. Have a backup or alternate path out of the building.
- Do not use elevators or bridges in the event of fire or earthquake.
- Know where your Emergency Assembly Point (EAP) and Evacuation Areas are located, and the evacuation routes to reach them.
- Evacuees should proceed to their building’s EAP.
- All instructors should know the Emergency Assembly Area for the buildings in which they teach.
- Do not stand in driveways or roadways: Emergency responders need clear access to buildings.
- Know the location of fire extinguishers and the nearest fire alarm pull station in your work area and how to activate them.
- Do not re-enter the building without an official “ALL CLEAR” from authorized personnel, even if the building alarm has been silenced. Emergency responders are still assessing the situation. Re-entering a building during an emergency evacuation without proper authorization increases potential risks for all involved and complicates the mission of the emergency responders. PLEASE DO NOT PLACE YOURSELF OR OTHERS AT RISK.
- If any co-workers, students or visitors will require assistance in exiting the building be prepared to provide whatever help is necessary. Persons with disability-related evacuation needs are encouraged to discuss their needs with their Evacuation Coordinator in advance. Staff and faculty with mobility impairments should know the location of the nearest Emergency Refuge Area in their building. Emergency Refuge Areas are designated “safe havens” for people with mobility impairments. They are typically located in stairwells of multi-storied buildings.
- Know what your work area looks like on a daily and routine basis. Suspicious objects can only be identified by those who know what to expect or anticipate in their worksite.
- Turn off machinery and equipment at your worksite, which if left running for an extended period may create additional safety hazards (e.g. coffee makers, Bunson burners, toaster ovens, etc.).
- Take personal valuables and close door behind you.
- Sign up for UCSC Emergency Notification Systems
During emergencies, the following may be used to keep the campus community informed and to relay safety instructions:
- UCSC Website (http://www.ucsc.edu/)
- UCSC Emergency Website
- KZSC Radio (88.1 FM)
- Electronic message sign trailers
- Sign up for CruzAlertand other emergency notifications
Automated External Defibrillator Locations
Physical & Biological Sciences AED’s can be found at the following locations:
- PSB (2nd floor, main entrance, by elevator)
- Sins (2nd floor, main entrance)
- ISB (2nd floor, main lobby area)
- E&MS (1st floor, Perk lobby)
- CBB (1st floor, main entrance)
For more information on AED usage and training, please visit the Office of Emergency Services page.
Evacuation Routes for PBSci Buildings
UCSC Evacuation Protocol:
UCSC Office of Emergency Services (OES) reminds all employees of their responsibility to cooperate with campus emergency response personnel during emergencies.
Two stages of evacuation:
- Stage 1: To the Emergency Assembly Point/Area (EAP/EAA) for your building;
- Stage 2: To the Secondary Evacuation Area for your campus region. Emergency responders may direct people to go to designated Evacuation Areas, and/or to leave campus immediately. Evacuation Areas are generally large, safe gathering spaces accessible by vehicles.
Emergency Assembly Points/Areas (EAPs) for PBSci buildings:
Science Hill:
- Biomedical Sciences (Biomed) (Courtyard between Science Library & PSB)
- Center for Adaptive Optics (CfAO) (Down the hill to Steinhart)
- Earth & Marine Sciences (E&MS) (Down the hill to Steinhart)
- Interdisciplinary Sciences Building (ISB) (Down the hill to Steinhart)
- Natural Sciences 2 (NS2) (Down the hill to Steinhart)
- Natural Sciences Annex (NS Annex) (Down the hill to Steinhart)
- Physical Sciences Building (PSB) (Between Steinhart & Core West Parking Structure)
- Sinsheimer Labs (Sins) (Upper courtyard by ISB)
- Thimann Labs (Thimann) (Down the hill to Steinhart)
Coastal Science Campus (CSC):
- Coastal Biology Building (CBB) (Between front parking lot & pedestrian trail)
- Long Marine Lab Facilities (LML) (Northeast corner of Seymour Center Visitor Parking Lot)
- LML Facilities include:
- Seymour Center
- Ocean Health Bldg
- Doyle Bldg
- Younger Bldg
- LML Facilities include:
Secondary Evacuation Area for Science Hill: Performing Arts Parking Lot. From Science Hill, travel south toward the east side of Kerr Hall, take the sidewalks adjacent to Baskin Visual Arts to the Performing Arts Parking Lot.
